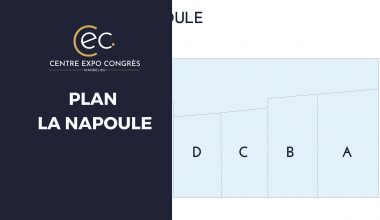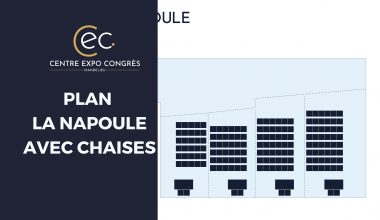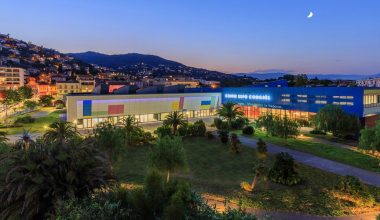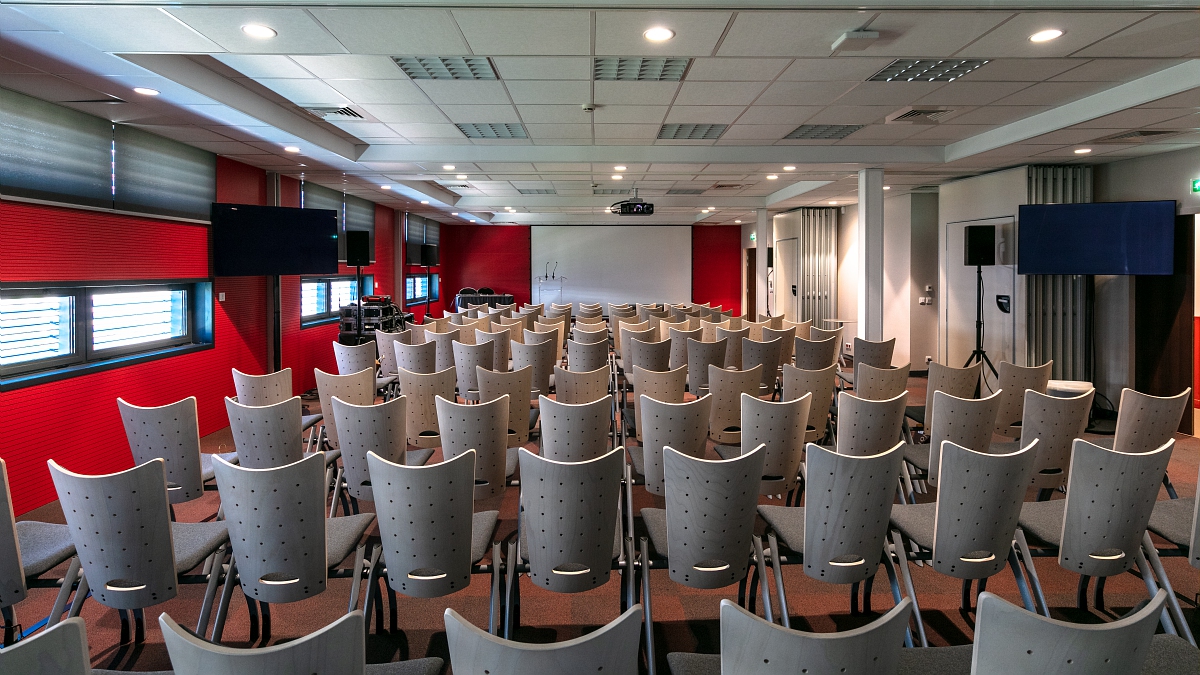The La Napoule lounge
Located on the 1st floor (accessible by lift), the “La Napoule” lounge, with an area of 146 m².
The Salon La Napoule can be used as a single large room or divided into two, three or four sub-committee rooms:
- Salon La Napoule A – 30 m²
- La Napoule B lounge – 35 m²
- Salon La Napoule C – 38 m²
- La Napoule D lounge – 43 m²
Each of these rooms can be arranged in the desired configuration: theatre, school or even U-shaped. Its removable partitions are soundproofed and can accommodate 4 simultaneous meetings.
A dynamic display screen in front of each room will be made available to you to communicate the desired information to your participants.
.Screen and video projector.

Seating plan La Napoule

La Napoule seating plan with chairs

CEC Mandelieu Global Plan



